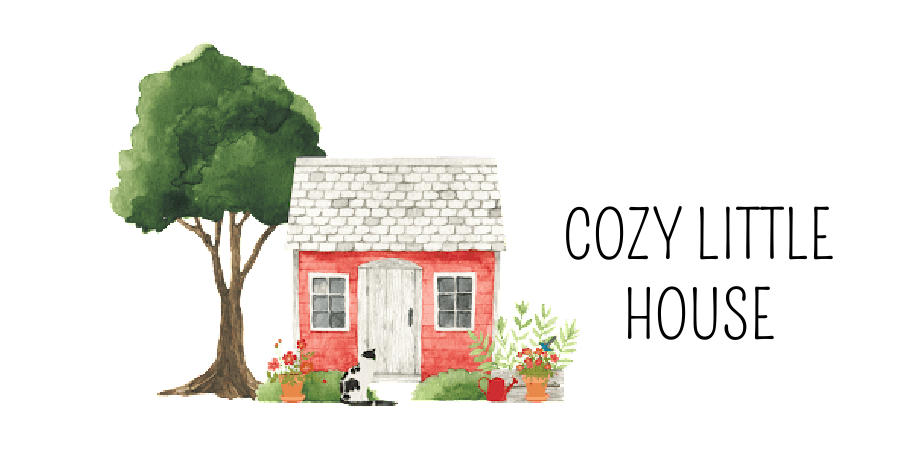Once A Hay Loft, Now A Home
Karol Ann and Chris DeLong had always planned to retire out in the country. But they never thought they’d end up living in a barn.
They bid on a property in tiny Santa Fe, Tennessee for a 83-acre piece of land complete with an old farmhouse, a smokehouse, a chicken coop and a rickety barn. And they won.

They called in a designer, but quickly saw that a top-to-bottom farmhouse renovation was going to become the proverbial money pit.
Then Chris came up with Plan B while he was clearing out the barn’s hayloft.

He said he was looking out this giant window and saw the sunset. The next thing he knew, he told his wife and the designer about his vision.
He said he thought they needed to live on top of the barn.
“I climbed up some crazy ladder, came through a hole and, as soon as I saw the ceilings and the crosslight, I knew it was a no-brainer,” Karol Ann said.

Once they made sure it was structurally sound, they began cleanup and then construction on the barn renovation.
They salvaged wood from the smokehouse and coops. The barn’s original floors had to be replaced, but they didn’t let that wood go to waste. They used it on the walls.

The designer tried to figure out how to maximize the living space into a fixed footprint. Her job was to fit a kitchen, bathroom, closet and laundry into the space, but she didn’t want to lose the symmetry of the columns.
“It was a giant jigsaw puzzle,” she said.
The wood for the kitchen cabinets and hood came from the old chicken coops. It was all thoroughly cleaned.
“There were people in here for weeks with wire toothbrushes scrubbing away,” Karol Ann said.

The couple had to figure out how to downsize from more than 7000 square feet to 1400.

Storage space is at a premium as there are only two closets. So the couple decided to built custom extra-long bedside tables out of wood mined from the smokehouse. They’re also used as dressers for extra storage.

All of the doors throughout the loft came from the old farmhouse. Blue paint refreshes the living room’s vintage door.

Chris had spent many childhood years rocking in the turquoise antique glider that belonged to his grandmother, so they brought it along when they moved.
They added barrel tables and book fair signage from the 8th Avenue Antique Mall in Nashville.

I hope you enjoyed this tour of a barn’s hayloft that was turned into a home for a couple of empty nesters.







I LOVE this!
Beautiful home!
Gorgeous!
If I lived in a barn, I’d have a sign on the porch which says…. Close the door. Were you raised in a barn?
I like that! It would be so cool!
Lol, that’s hilarious! That would be the perfect sign for sure!
Me too!
Would love to see that in person.
Holy Moly, this new “home” is amazing!!! Love every aspect of the design. The designer certainly knew their “stuff” so to say. What a wonderful place to live!
Fabulous, love the idea and concept they used was perfect. Light and more light plus the recycled wood was amazing. So have that on my want list for future.
Wowza!!! I love everything about this house. Have a delightful weekend!
This is my style! I’m having new flooring put in my great room that is similar. I live on an acre with my daughter’s horse and chickens so I can relate to this beautiful home.
OMG Love this. Terry and I would so love to find something like this to fix up and live in. What a beautiful re love of this place.