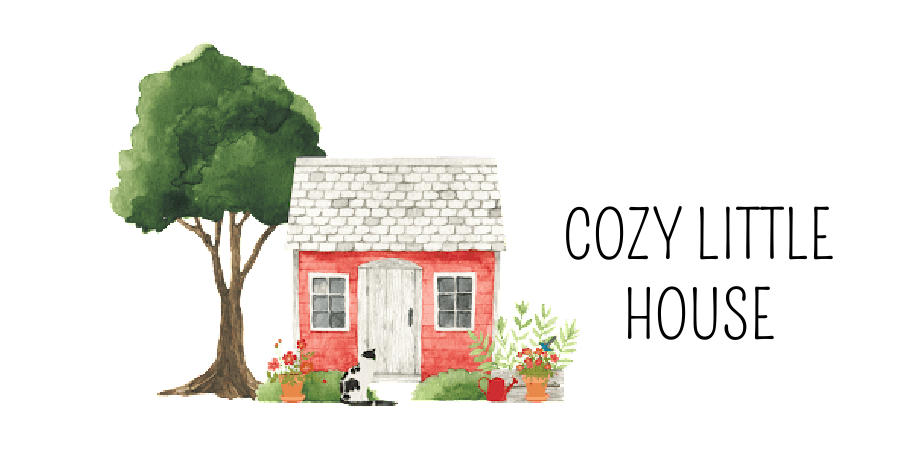This 400 square foot home in Austin is home to interior designer Kim Lewis. Micro dwellings have phenomenal appeal right now. She says she sees this movement as the desire to find a way to live within your means. It also represents a free-spirited philosophy.
This home was built on two trailers and is connected by a covered breezeway.
Lewis says there’s a misconception that dark colors make a space seem smaller. She feels that it has the opposite effect in that it seems to elongate the trailer.
Instead of trying to hide the air conditioner on the wall in the kitchen area, they chose to build a shelf underneath it. Storage is always needed in a small space, and I find this idea practical and aesthetically pleasing.
Sliding doors and lots of windows make the space feel light and airy.
The two low-profile refrigerator drawers supply as much storage as a standard refrigerator while freeing up added space for a counter top.
The kitchen shelving is suspended from leather straps. Easy to take down if they go on the road.
Because this home is mobile, heavy materials like granite and heavy hardwoods could not be used. Silestone is limited to the counter top. The island is topped with lighter wood.
The bedroom is decorated with Guatemalan textiles.
The storage area is built on a platform over the trailer’s goose neck.
Perforated-copper panels were installed to create barn-style doors in the bathroom.
Once again we see how important the outdoors is when it comes to extended living space. By embracing the outdoors, there is no limit on space for entertaining.


















I’m glad to see people pushing the idea of living within your means. Steve and I live comfortably in retirement because we chose to live below our means.
This home is brilliant! I even love the dark ceiling and tile in the kitchen. And her outdoor space is great, love those steps to the door!
I really enjoy seeing small spaces! And this one is such a unique home! Very creative and so pretty. I love everything about it, except the dark walls. If it were mine, I think I would paint the walls a warm, light color. Adore the barn-style doors…
I absolutely love this home! The copper panels on the doors are divine.. I would love to live in such a home, preferably in the country surrounded by trees.
Just a dream as now we are older we really do need to live near to a city in case we need help.
I’m with you. I could live there!
WOW!
Love her decor,I enjoy seeing the small homes without the lofts,my ladder climbing days are long over.
That shelf beneath the air conditioner is brilliant what a great way to use otherwise wasted space!
I’m avoiding showing lofts because I can’t climb stairs anymore either.
Love when you show these living small spaces Brenda. I am embracing that with living in a 900 sq. foot home myself. I find that less is more sometimes. I love this. The only thing I would change if it where mine is the dark walls. I love neutral and I think it would looks much brighter with lighter colors. It is her space and she needs to surround herself with what she loves. Very clever and pretty space.
Happy New Week.
Kris
The less we have, the less we have to take care of. You’re doing a brilliant job with your new-to-you home, Kris!